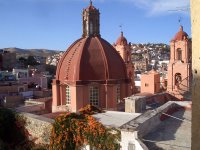Plans afoot

Just received plans from David. Here's the top floor, showing our ideas for the courtyard/terrace (cross-hatched), which at present is a bedroom and a separate closet divided by a wall. The wall goes, the roof goes, and we're left with this area, about 11 ft x 22 ft, that's calling for a planter box (on the right), fountain (top left), how about a glider (right of center) and stairs heading up to the roof. The whole open to sky and stars.
What else is going on here? The plan is that the ground floor will be available as an independent guest suite, so you come up here (the stairs on the left) and turn left into what will be our cocina and breakfast room, with enlarged window overlooking the lovely brick-colored dome of San Francisco (photo). From there, you can go into what we think will be an office (top left in plan) with a half-bath.

Or you can turn right, into our sala. Very airy and light--windows on three sides, including two non-opening clear double-glazed picture windows onto the terraza. A fireplace or gas heater in one corner. A place to hole up in on cold winter evenings.
Now all we've got to do is get it built!


0 Comments:
Post a Comment
<< Home