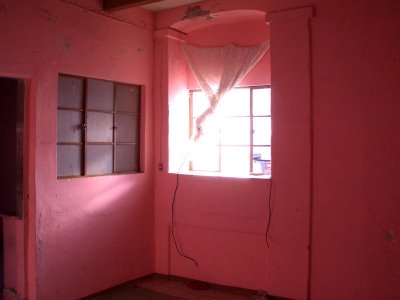Just knock the roof off!
We've met twice with David, the architect who will be remodeling our new Mexican home. One early idea was to create an indoor courtyard, open to the sky, since we don't have a garden space (it's all building). The planta alta, i.e. upstairs (of two floors) had two rooms that lent themselves to this major operation: the room in the middle of the house, or the room next to the street (actually a callejon, i.e. no traffic).
The middle of the house felt better--that's where courtyards go, right? But it would be rather small--we're looking at about 14 feet by 12 feet, and we'd have to make space for stairs to the roof (assuming that we build a studio up there, as we're planning). We played with this idea for a couple of days, discussing with the architect, making sketch plans of how it could work. But it just felt like we were shoehorning too much into too little space.
Then, yesterday afternoon, I was sitting on the floor alone, staring at the space where the courtyard could be. It was like the moment in Zen and the Art of Motorcycle Maintenance where Pirsig is looking-without-seeing, zen-like, at his broken-down motorbike, for hours as I recall. Then he has this "aha" moment and out of the blue the answer comes. That's how it was for me--the courtyard should be in the room next to the street, where we could incorporate a closet that is currently dead space. "Knock down the wall between the room and closet!" was the aha.
Which means that instead of two roof areas on the roof with a hole between them (and no way of crossing between), we'll have one area. The sad little stairs to the roof can be demolished to make way for one nice set of stairs. And the part of the roof we were worried about, that we were probably going to have to replace anyway, will now be turned into a pile of rubble, the area open to the blue sky.

This is the middle room, where we thought of knocking the roof off and creating a courtyard. The main problem here was installing a stairway to the roof--the idea here would have been to open up the window, run stairs up from the left, walk out through the window opening onto a landing, then up to the right, to the roof. Leaving not much space for a patio area.

This is better! The little room beyond this room currently is a closet--dead space, with narrow and steep steps to the roof. The plan now is to demolish the wall between this room and the closet, take out the existing steps, open the whole area to the sky, and build proper steps running up from the left of the photo, then making a turn to the right to the roof.
The middle of the house felt better--that's where courtyards go, right? But it would be rather small--we're looking at about 14 feet by 12 feet, and we'd have to make space for stairs to the roof (assuming that we build a studio up there, as we're planning). We played with this idea for a couple of days, discussing with the architect, making sketch plans of how it could work. But it just felt like we were shoehorning too much into too little space.
Then, yesterday afternoon, I was sitting on the floor alone, staring at the space where the courtyard could be. It was like the moment in Zen and the Art of Motorcycle Maintenance where Pirsig is looking-without-seeing, zen-like, at his broken-down motorbike, for hours as I recall. Then he has this "aha" moment and out of the blue the answer comes. That's how it was for me--the courtyard should be in the room next to the street, where we could incorporate a closet that is currently dead space. "Knock down the wall between the room and closet!" was the aha.
Which means that instead of two roof areas on the roof with a hole between them (and no way of crossing between), we'll have one area. The sad little stairs to the roof can be demolished to make way for one nice set of stairs. And the part of the roof we were worried about, that we were probably going to have to replace anyway, will now be turned into a pile of rubble, the area open to the blue sky.

This is the middle room, where we thought of knocking the roof off and creating a courtyard. The main problem here was installing a stairway to the roof--the idea here would have been to open up the window, run stairs up from the left, walk out through the window opening onto a landing, then up to the right, to the roof. Leaving not much space for a patio area.

This is better! The little room beyond this room currently is a closet--dead space, with narrow and steep steps to the roof. The plan now is to demolish the wall between this room and the closet, take out the existing steps, open the whole area to the sky, and build proper steps running up from the left of the photo, then making a turn to the right to the roof.


3 Comments:
Aha! Awesome new plan for the place -- it just feels right. So glad you've had a good few days in GTO, and the creative juices are flowing. The blog is such a great idea! XO -- CC
I've been studying your post for hours. Aha, it makes perfect sense.
Hey, we looked at that house!
We have a home a few blocks away, it's been under reconstruction for over a year now. You can read about our project here.
Welcome to the neighborhood!
Post a Comment
<< Home