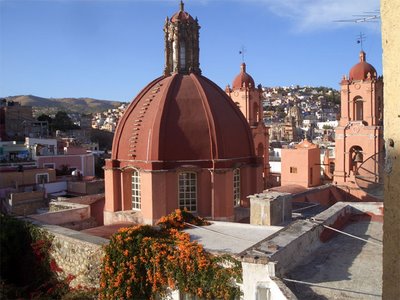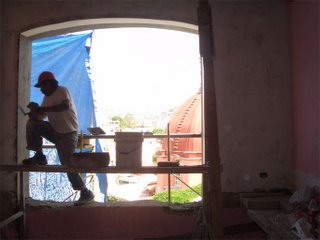Full steam ahead
 View from back window, with dome of San Francisco
View from back window, with dome of San FranciscoSo the news here is that LOTS is (are?) happening. We now have a more or less permanent crew of workers (oddly, the word is albaniles, presumably cognate with Albanians--who live a zillion miles away--have to ask about that) working six days a week on our casa. The biggest thing that's happened so far, and structurally the most significant, was enlarging our back window. Here's the scene: the upstairs, where we'll be hanging out most of the time (whether or not we actually build on the roof) is long and narrow, with neighboring houses on both sides. Meaning that our main view windows are at the front (overlooking the callejon--the steep pedestrian street) and at the back, with our gorgeous view over, immediately, the back of the orange dome of a 350-year old church, and farther off, the city and hills beyond, to the west. Our house, by the way, dates back about 200 years.
The idea for the back room upstairs is that we're changing it a lot from what it was, i.e. a bedroom. We're in the process of converting it into "our" kitchen (there's a full kitchen downstairs, but this kitchen will accommodate most of our needs, i.e. three gas burners (no oven), a small fridge, a double sink and lots of countertop…plus our usual eating spot, with a table by the window. In other words the room where we'll be hanging out a lot.
 So we're enlarging the window from a typical "Mexican" window (small and high) to our type of window--eight feet wide and six feet high! This is enormous by Mexican standards, and is really more like a terrace--we'll be able to sit at our table with elbows on the sill and admire the view.
So we're enlarging the window from a typical "Mexican" window (small and high) to our type of window--eight feet wide and six feet high! This is enormous by Mexican standards, and is really more like a terrace--we'll be able to sit at our table with elbows on the sill and admire the view. Window before enlarging

 Los albaniles have already put in most of the main countertop structure, including a big hole for the double sink--pouring cement in place, they do that as if it's the simplest thing in the world here (it isn't). Same as enlarging the window--I wouldn't have known how to start opening up an adobe wall, I'm an engineer, true, but not a mud-brick engineer! So the upstairs kitchen-dining room-hang out room is progressing wonderfully.
Los albaniles have already put in most of the main countertop structure, including a big hole for the double sink--pouring cement in place, they do that as if it's the simplest thing in the world here (it isn't). Same as enlarging the window--I wouldn't have known how to start opening up an adobe wall, I'm an engineer, true, but not a mud-brick engineer! So the upstairs kitchen-dining room-hang out room is progressing wonderfully.There's a small alcove room off this room, which is crying out for (1) a small upstairs bathroom and (2) an office/computer room. It has a lovely reja (iron railing) overlooking the top of the stairs, but otherwise is just three solid walls. That is, until a couple of days ago, when the boys punched the wall through (while they had the scaffolding up for the adjacent room's window) and suddenly the whole room was very airy. Except we'd planned to have the window for the bathroom, meaning that when the bathroom door was closed, there went the light from the window (we'd thought to have a translucent door panel). But what about the view? Quick redesign--now we'll have door that is normally open between the window and room, but at the same time cuts off the small WC. And, big bonus, we have just enough space to squeeze in a little shower (originally we were thinking we'd just use the downstairs shower). So suddenly we have a really great useable space next to our hang-out room.
This redesign gave me another taste of the Mexican "we can do anything with adobe" attitude. We were looking at options for squeezing a toilet in next to the window, and I just couldn't see how it could fit. Between the bowl and the cistern, a toilet was just too long. So David--our architect, who trained originally as a mason--turned to Geraldo, our old "maestro" (foreman) (who it turned out had worked on our house 40 years earlier!)--and asked something about the toilet cistern. Geraldo said, "Por supuesto" (for sure!), and next thing they were drawing on the wall where the toilet will be. Turns out, the plan is to cut right into the 16-inch thick wall and indent the cistern into it. "But this is a load-bearing wall!" I objected. "We'll take care of that," David assured me. That was last night. Today we got to the house at 2pm after a hike in the hills, and there's the form for a brand-new lintel support beam, with the reinforced concrete happily curing behind it. These guys know their materials.
I noticed, too, there are no power tools in the house at this point. (Good thing too, we only just got power, and that is only for one outlet in the room we're using as an office.) So watching these guys in action, we're struck with their ability to (1) turn ideas into reality fast, and (2) create quality work using pretty basic tools and materials. We're fortunate with our workers, we know--we keep hearing horror stories, of drunk or stoned workers, of theft, of poor workmanship--so far, we're thrilled with them, and with our architect/project manager. Yeah Geraldo, Hector and Juan. We had a well-deserved couple of cervezas with them last night (they were the deserving ones, we just pay the bills!), and found them friendly and fun, too.
Even with the amount of work done, these are still early days. We're focusing on the upstairs floor, leaving the downstairs (which will be, mostly, our guest suite) for later. So the other two rooms upstairs will be (1) a sala, that is, a cozy living room. This is our "middle room" where we'll probably be spending a lot of time in winter--possibly with a gas fire for warmth. The main project here is enlarging a side window, no big deal, since the arch is already in place.
 Today our office, soon a patio!
Today our office, soon a patio!And (2)--this is the big one--our front room, which will be an indoor patio, open to the sky once we remove the roof. This really IS a big deal, not least disposing of the roof material. We have high hopes for this area--the idea is to create a waterproof floor and walls, so that when it rains, the water will drain away quickly (as opposed to standing and seeping down to the room downwstairs!). Think a wall fountain, a big planting box with bougainvilla, perhaps a glider, all open to the sun and stars. The boys think they can do it, so we'll just have to wait.
As far as building on the roof is concerned, we're putting this on hold. We have neighbors on our "down" side who are, apparently, very concerned with security and privacy, and told us (on our first meeting) that they were planning to erect an eight-foot wall between our adjacent roofs. There goes our rooftop view! So we discussed this with our architect and ended up trying to preempt them, erecting a high railing between us that we thought would satisfy them. No luck, they went ahead with their own railing anyway, which wouldn't have been so bad had it not been for the opaque plastic screen, five-to-six feet high. So for now we're concentrating on what we do have control over, the interior of the house, and will figure out later what do do (if anything) with the roof. A studio up there really appeals, but with the fence, it's not going to be quite so wonderful as we'd planned.
Poco a poco, as they say, here, one step at at time. For now we're happy to be thoroughly involved in the remodelling process and seeing changes every day. As we keep reminding ourselves, an adventure!


0 Comments:
Post a Comment
<< Home